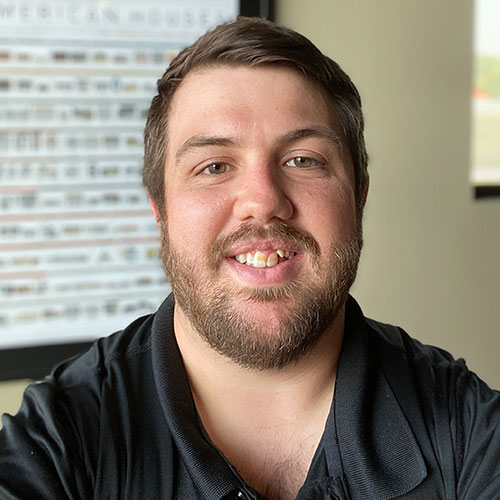About Us
About The Company
Straightline Design was founded in 1995 by Mick McGuire as a home-based residential design & drafting business. Mick had worked for several years designing homes for Nebraska’s largest new home builder as their Design Department Manager prior to starting Straightline Design Inc. In 2005, the company expanded and relocated into a new office space that they designed. The office located in Altech Plaza One, is situated in the Altech Business Park in Omaha, Nebraska.
Straightline Design has worked on a wide spectrum of projects over the years in several Midwest states including; Nebraska, Iowa, Kansas, Missouri, & South Dakota. They have also designed many projects in more distant locations such as California, Colorado, Montana, Wyoming, and as far away as Costa Rica.
Our Personnel

Scott Sommer
Principal / Designer
- Bachelor of Science in Design - Architecture, University of Nebraska (2012).
-
Scott joined the team in 2013, gaining the knowledge and to focus his talents on residential building design.
Sco - As of October, 2025 Scott purchased Straightline Design from the original Founder/ Owner Mick McGuire

Mick McGuire
Founder / Design Lead
- University of Nebraska - Omaha, Prescott College
- AIBD Professional Member
- With over 45 years in design, Mick's expansive knowledge of residential design leads the team to greater design solutions.
- The Founder of Straightline Design, continues to pass along valuable design knowledge and experience to the design team

Kevin Swan
Designer/CAD Operator
- Associates of Architectural Drafting and Design, Metropolitan Community College (2002).
- Kevin Joined our team in 2014 and brought with him his experience in architectural residential drafting.

Emma Held
CAD Operator/3D Specialist
- Bachelor of Science in Design - University of Nebraska (2025).
- Emma Joined our team after completing her degree. Her design talent has grown quickly with the team & brings the knowledge of 3D modeling software, to bring designs to life.
Design Process
DISCOVERY
We find out what you are looking to do, ask lots of questions, and review your ‘wish-list’
CREATE
We create the preliminary drawings based on your ‘wish-list’ for your project, drawn to scale.
COST ANALYSIS
Based on the preliminary drawings, we work with your contractor to determine the construction cost of your project.
FINAL DRAWINGS
Adjustments are mad according to the budget and final drawings are completed for permitting and construction.
Our Approach
At Straightline Design innovation and quality is our goal, as is serving the needs of our clients. For over 30 years, we have drawn our inspiration for design from themes and ideas that our clients have shared with us. Our greatest pleasure comes from being able to create places that resonate perfectly with you… getting you exactly what you’re looking for from Victorian to Contemporary.
Our detailed designs result from a true collaboration between designer and owner. A good working relationship between client and designer is critical to the success of any project. We keep an open line of communication for the exchange of ideas as well as solving any issues that may arise throughout the construction process. We begin with your vision and then translate it into refined design concepts through an exceptionally personalized process. The result is a design which not only is responsive to your needs, but also exceeds your expectations with the highest standard of architectural design… and provides for accurate construction bids.
